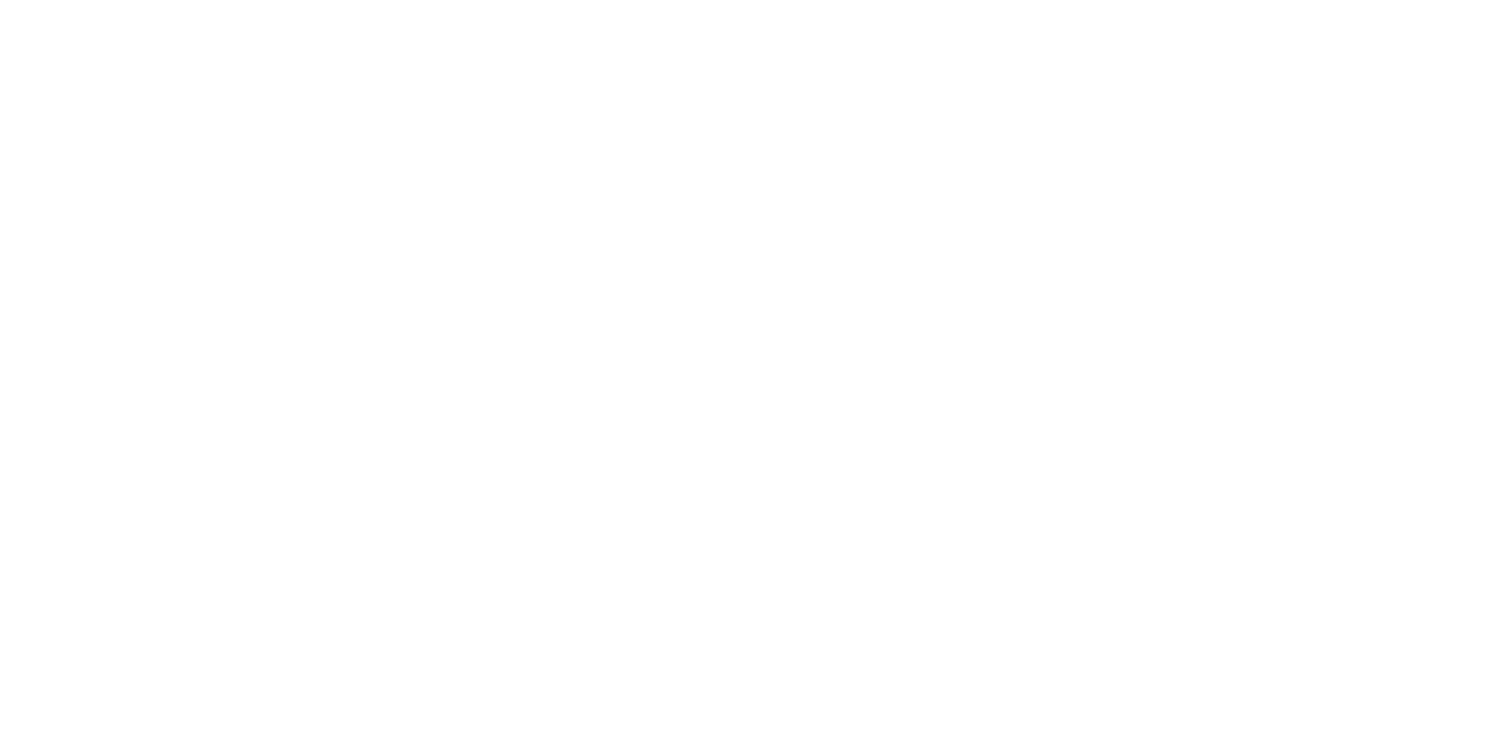Our rooms offer:
Natural light.
Air conditioning.
High ceilings.
Good acoustics.
Disabled access.
Wireless access.
Our ground floor Wellington venue has a variety of room sizes to suit your needs. Three good size rooms take care of your meetings, seminars, product launch or exams. Additionally, two smaller rooms are available for board meetings, breakout space or staff interviews. Catering facilities are also available with all the meeting rooms, seminar rooms, training rooms or conference rooms.
The Terrace Conference Room
Our clients use this meeting room to: interview candidates, host an exam, act as a mediation room or as a breakout space for larger groups. This smaller internal room has a maximum capacity of 10 people when seated in a boardroom configuration. Windows are into the foyer/reception area.
Cable Car Meeting Room
Drenched with afternoon sun this “meeting room with a view” looks out over Wellington’s iconic Cable Car. Windows are on two sides (hip height to ceiling); a third wall is used (with a projector screen) for your AV requirements and the fourth wall is covered with multi-coloured Autex (so you can pin your flipcharts etc onto it). A great space for those larger ZOOM style meetings. Wired up with ceiling speakers, remotely operated camera, state of the art ‘Shure’ ceiling mounted microphone plus an extra lapel mic. Room rate does not include VC equipment (as some people want it and some don’t need it). Comfortably seats 16 participants in café style or 18 as a boardroom..
Matiu Lecture Room
Just slightly larger than the Cable Car Room (by 30cm width) the Matiu Lecture Room is named after Matiu which is the Māori name for Somes Island. The room has windows on two sides and an Autex wall on one side with the folding wall at the rear of the room adjoins the Seminar Room. Again, this seats 16 people in café style comfortably (20 at a max) or 18 as a boardroom.
Poneke Seminar Room
Our largest meeting room, the Poneke seminar room, is named after ‘Poneke’, which is the Māori name for Port Nicholson. The room has windows on two sides, a plain wall on one side with the fourth wall being a folding wall between this room and the adjoining Lecture Room. On its own it can hold a maximum of 40 people seated in a boardroom or 50 people in café style (groups). When joined with the Lecture Room the maximum café style is 75 persons.
New equipment installed in our Poneke Seminar Room in August 2023:
Our Poneke Seminar Room is now a dedicated Microsoft Teams Room
This spacious room comfortably fits up to 55 pax
2 x webcams (one facing the audience and one facing the guest speaker / TV monitors)
2 x 85” TV Monitors
Ceiling Microphones & Wall mounted speakers
We were delighted to recently host Wharaurau for their hui – they had 52 people on site (plus guest speakers) and another 30 people streaming in. Everything was smooth and seamless – one TV displayed the content while the other TV displayed the guests.
Get in touch today to book this popular meeting room - email us at info@mott.net.nz or give us a call direct on (04) 917 7100.
Mākaro Interview Room
Our smallest meeting room, the Mākaro Interview Room, is named after ‘Mākaro’ which is the Māori name for Ward island. This room has a maximum capacity of 6 people when seated as a boardroom configuration. It can be used as a hot-desk, exam room, mediation space or breakout space for larger groups. Hourly, half day and full day rates are available. TV Monitor & Webcam are included in the rate.








